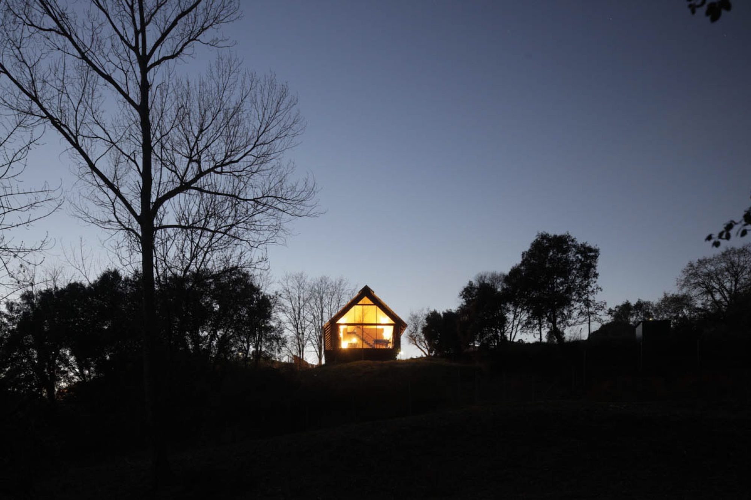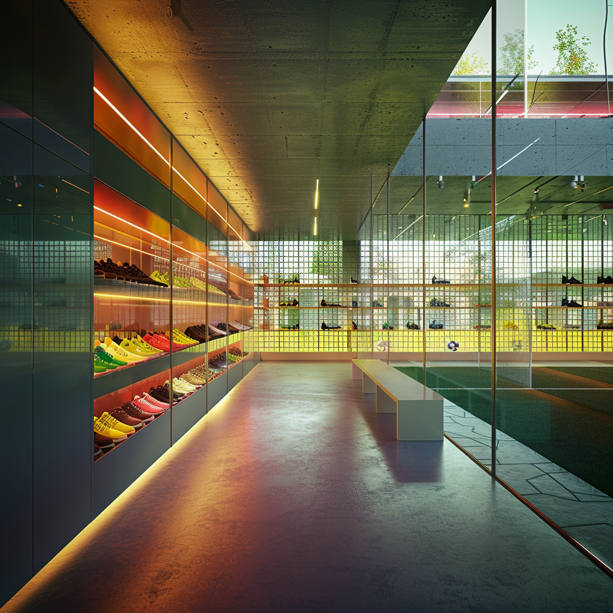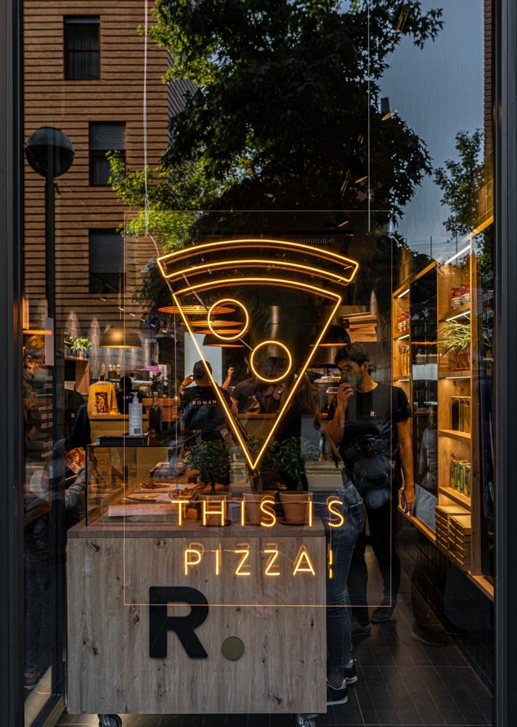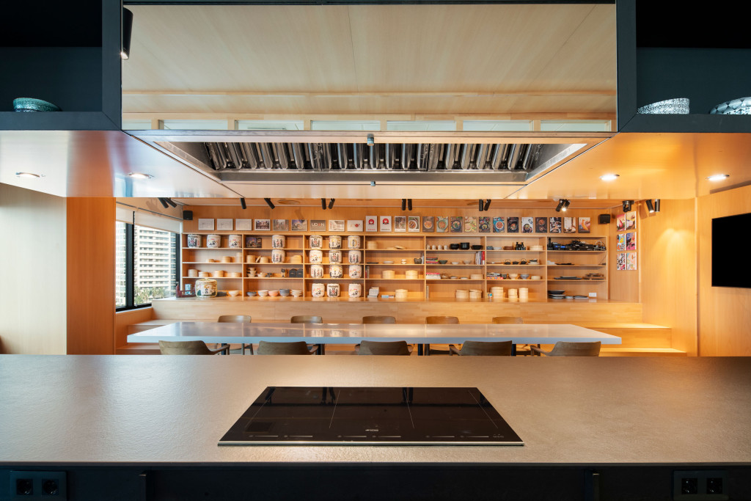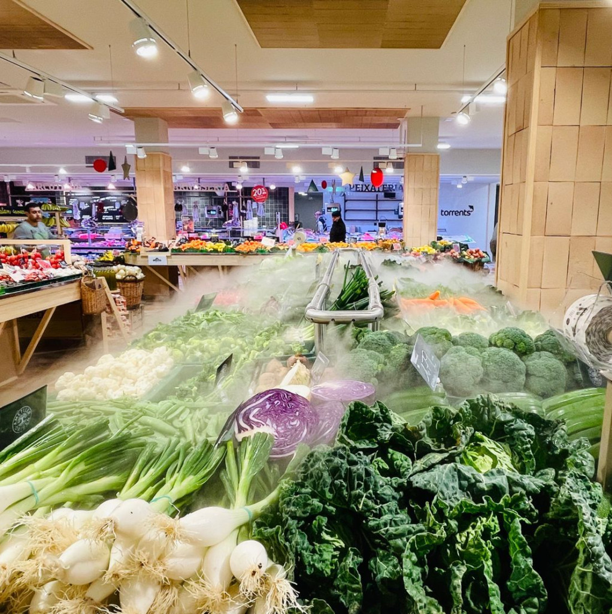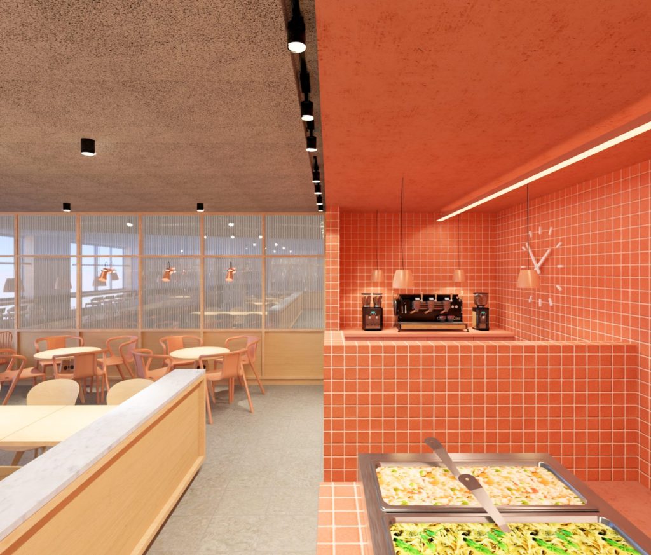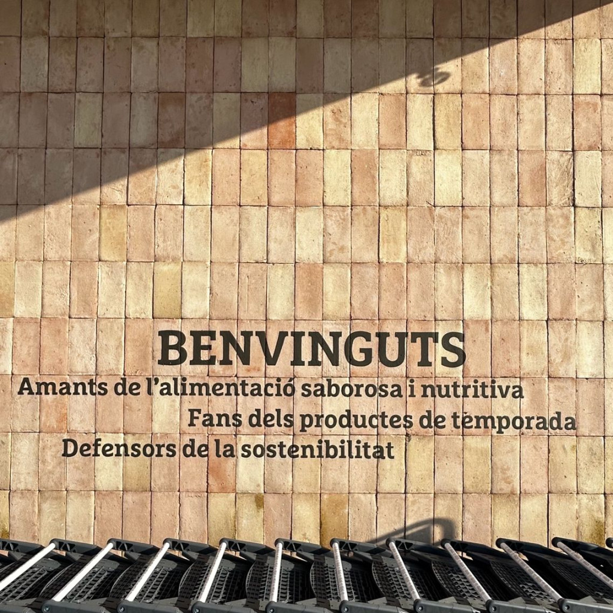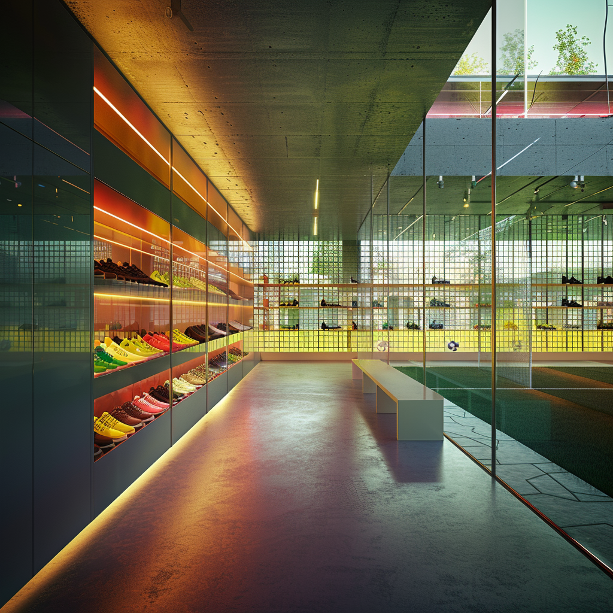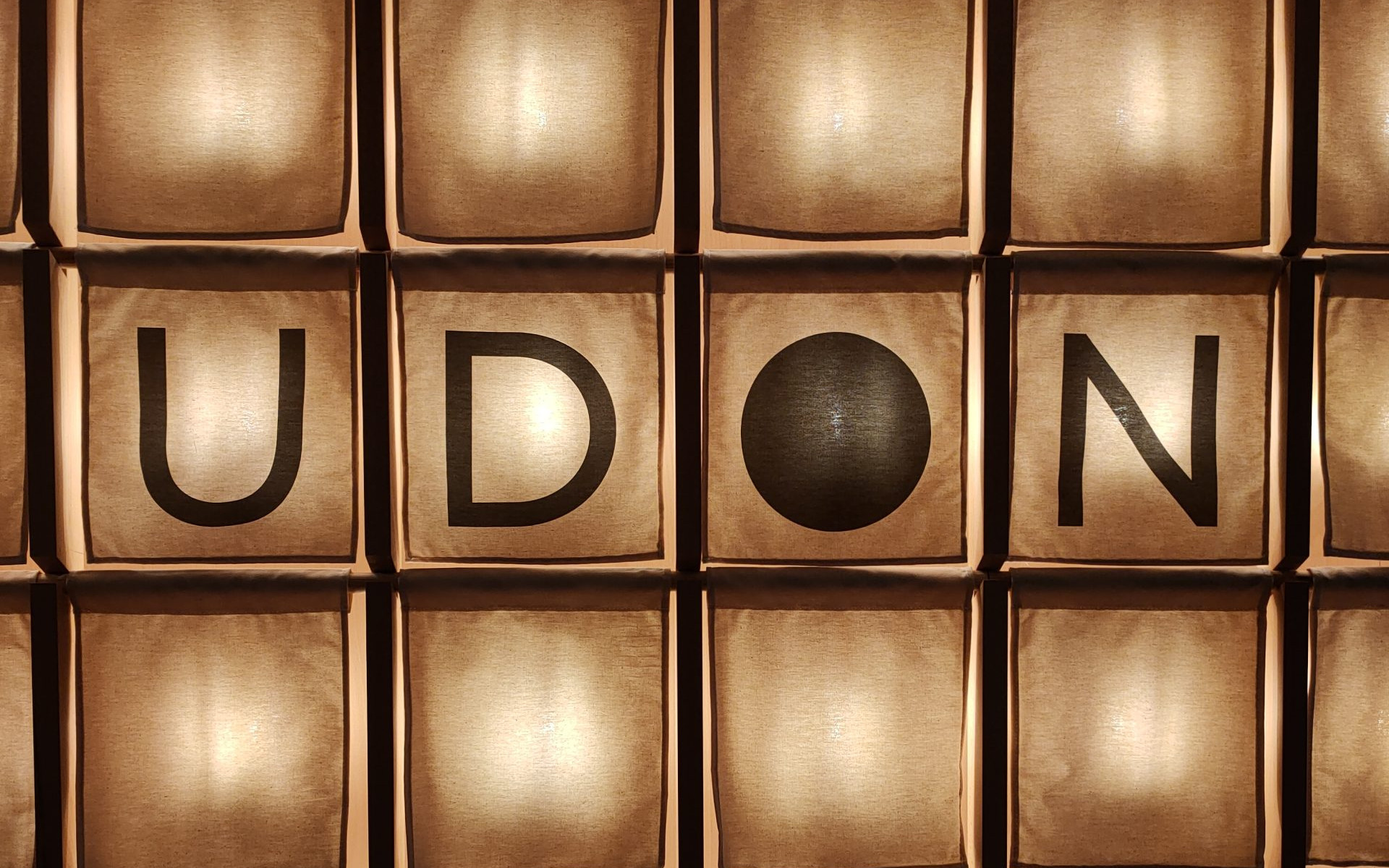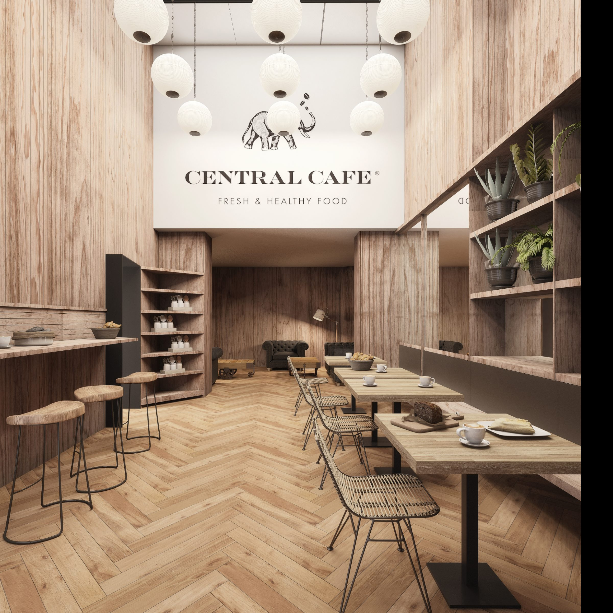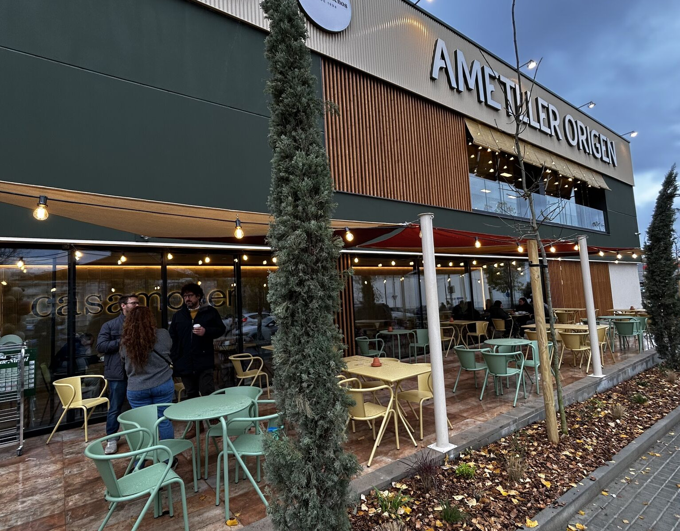When it comes to commercial interior design in Barcelona, the success of a project does not depend only on good design, but on a comprehensive process that ensures that, from the first idea to the opening day, everything flows coherently. In our architecture and interior design studio, we have been working with leading brands in sectors such as catering, furniture, food and retail in general for more than 20 years. Our experience allows us to offer turnkey solutions that transform the initial objectives into real, functional and inspiring spaces.
Our process: from idea to reality
For a project to be successful, clear steps must be defined. At the studio, we work following a proven method that guarantees optimal results:
1. Definition of the layout and customer experience and brand image objectives.
We believe that every detail of a commercial space must serve the customer experience and the brand’s story.
2. Project development in coordination with branding and communication.
Coherence between space and identity is key. That’s why we work hand in hand with communication and branding teams to ensure a 360º result.
3. Project implementation: work monitoring and turnkey delivery.
We accompany our clients at all times, from construction control to the inauguration, guaranteeing that the project becomes a reality on the planned day.
Sustainable interior design in Barcelona
In addition to creativity and functionality, we incorporate a sustainability approach into all our projects. We have specialists accredited in international labels such as BREEAM and LEED , which guarantee the environmental quality and efficiency of our spaces.
Investing in a sustainable project offers clear benefits:
• Improves corporate image and commitment to society.
• Reduces operating costs thanks to greater energy and resource efficiency.
• It brings added value to the customer experience, who is increasingly aware of respect for the environment.
More than 20 years generating customer experiences
Throughout our career we have collaborated with brands from very diverse sectors. This experience allows us to understand and adapt to the needs of each client, whether it is a café, a furniture store or a food chain. Our ultimate goal is always the same: to generate a memorable customer experience that reinforces the brand identity and drives sales.
⸻
🔗 Contact us to find out how we can help you transform your commercial space in Barcelona.
