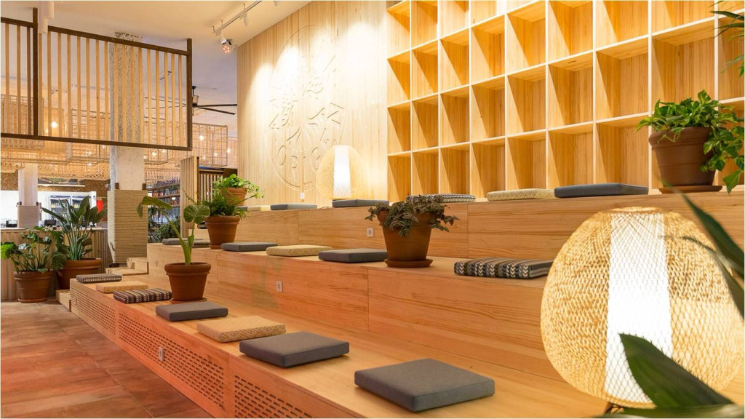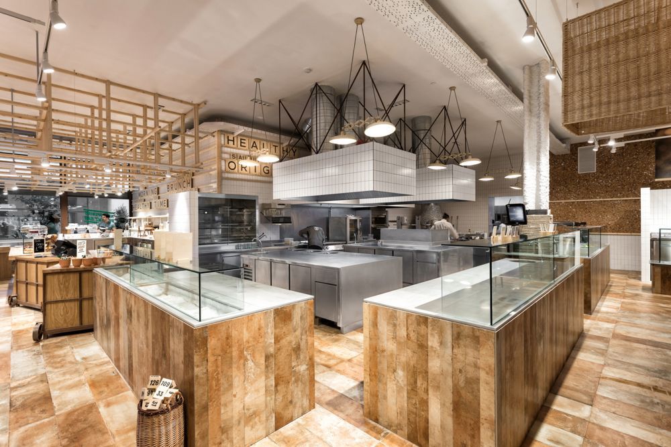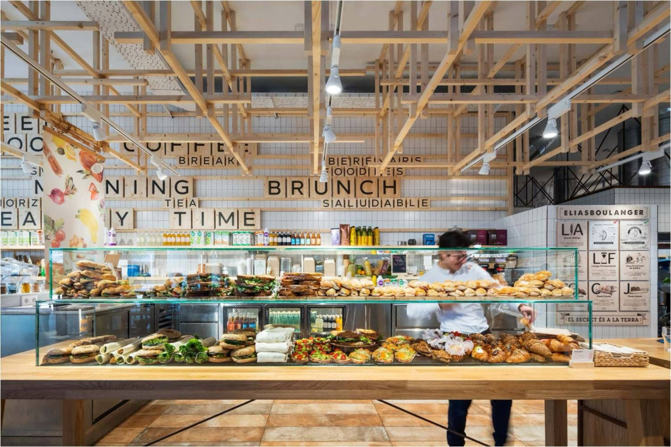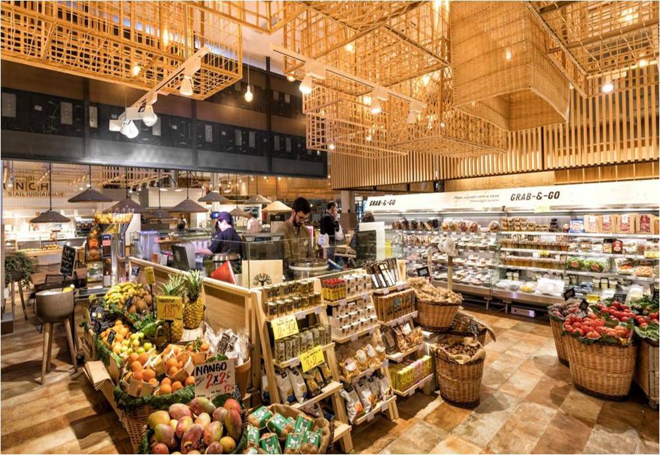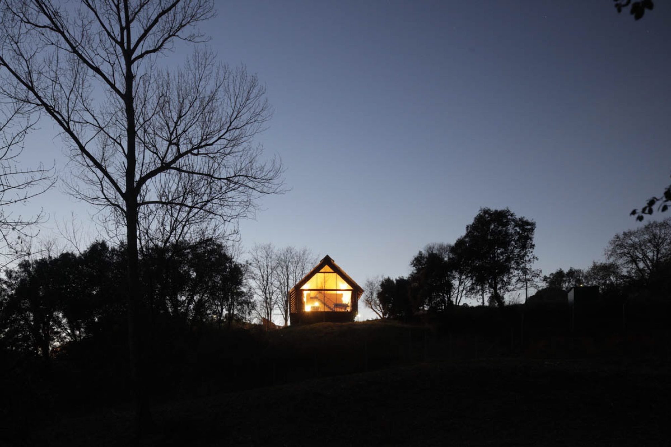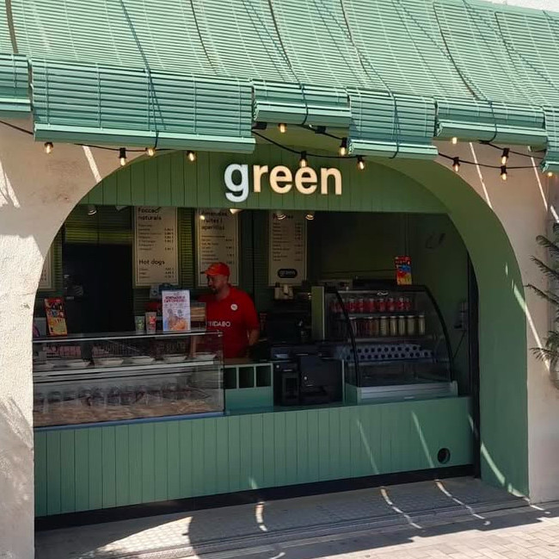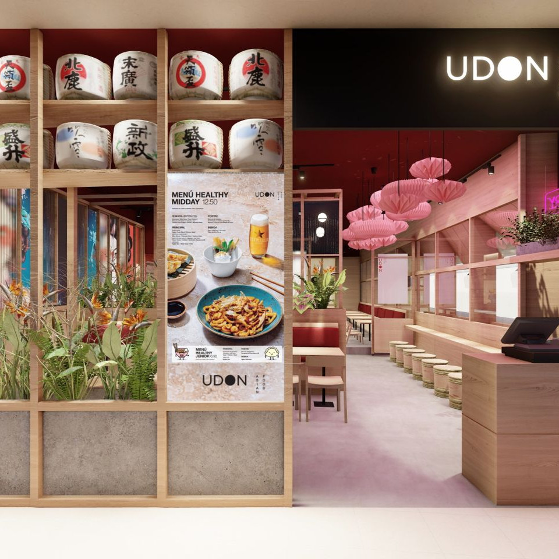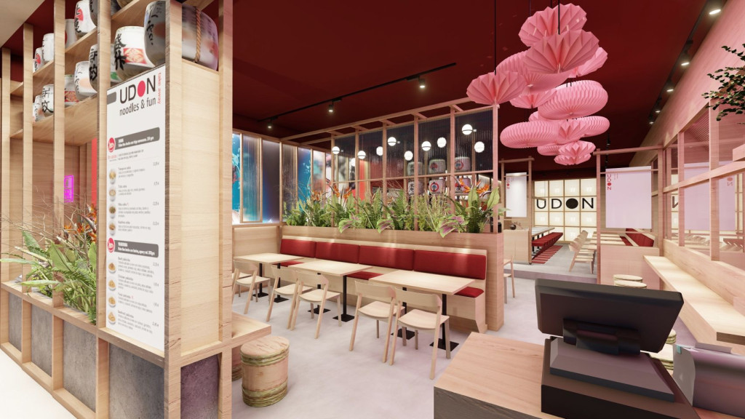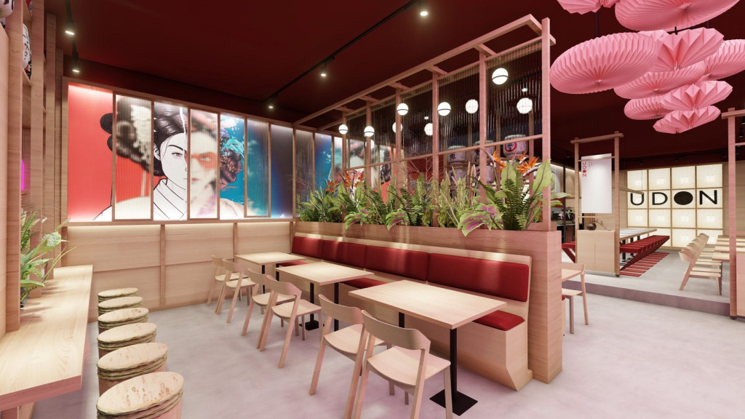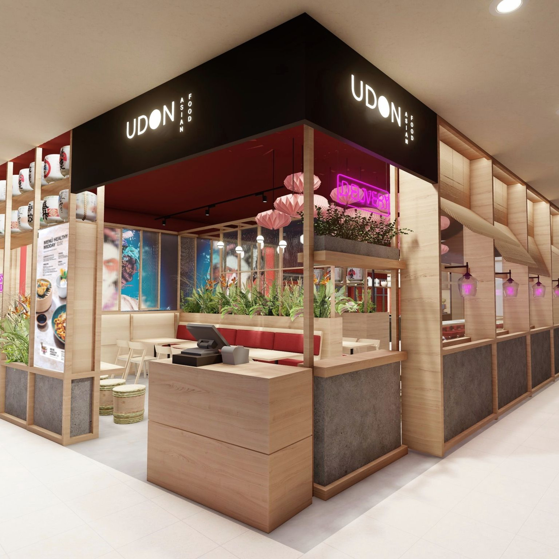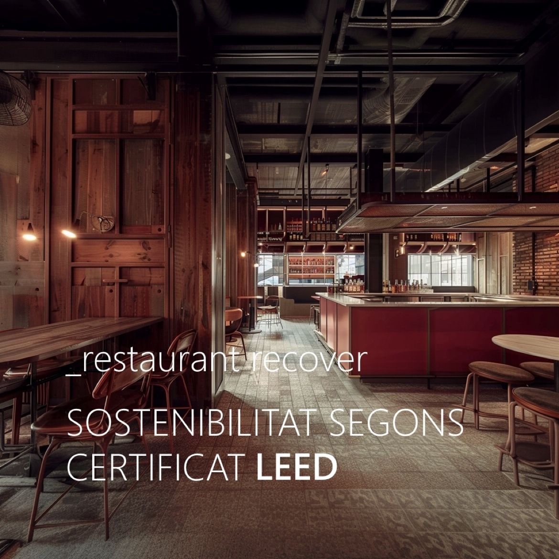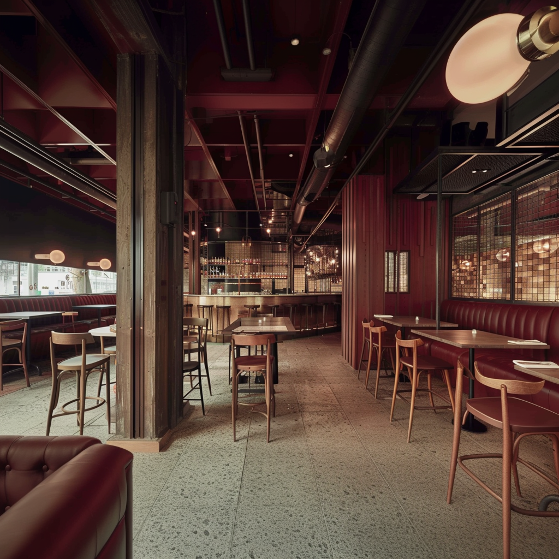Designing spaces for a new way of understanding restoration
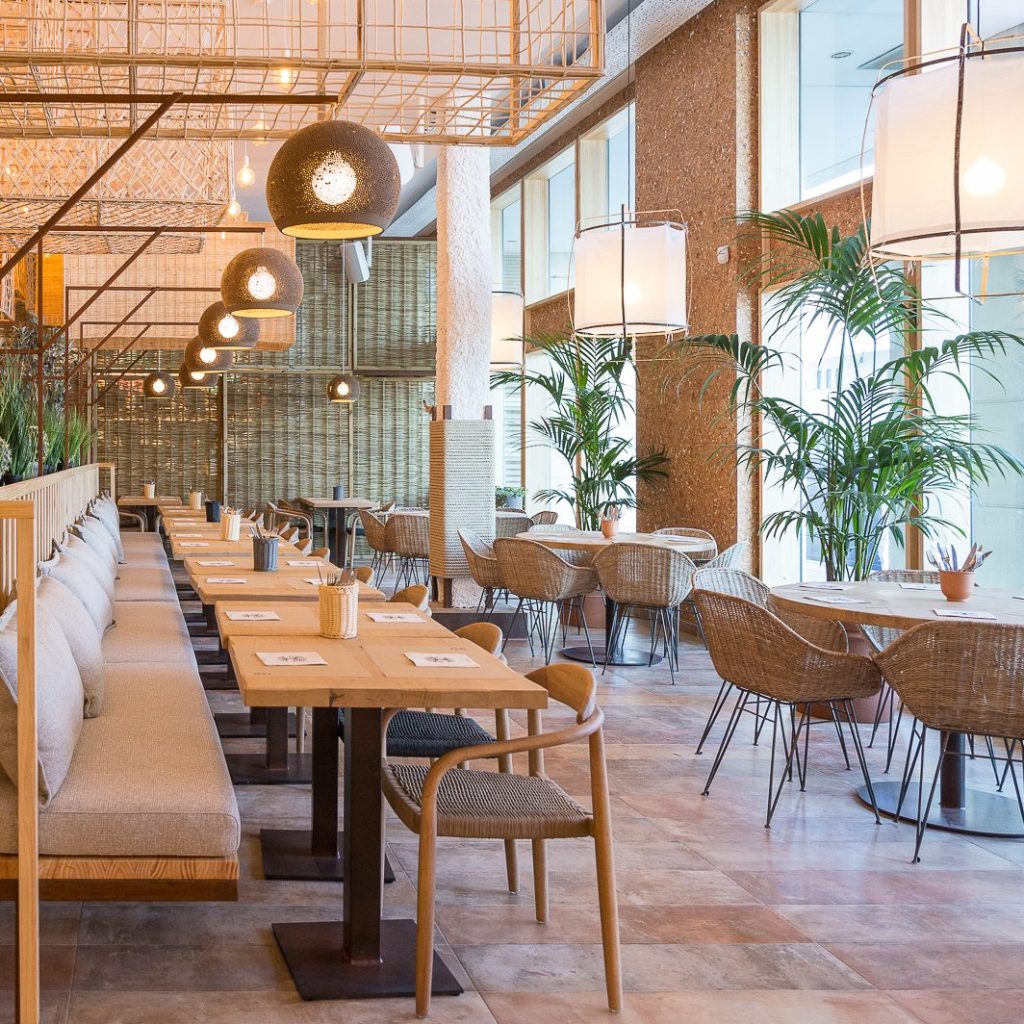
At Girbau Mateu Arquitectura, a firm specializing in retail and restaurant projects, we work on the design of experiential restaurants in Barcelona. Our goal is to transform commercial spaces into living settings where branding, comfort and functionality go hand in hand.
The Commons restaurant, located in the Port of Barcelona, is a clear example of what we understand as experiential restaurant design in Barcelona. With a surface area of more than 1,000 m² of room, this project combines material warmth, natural light and plants. It also includes careful acoustics and an open kitchen that connects directly with customers.
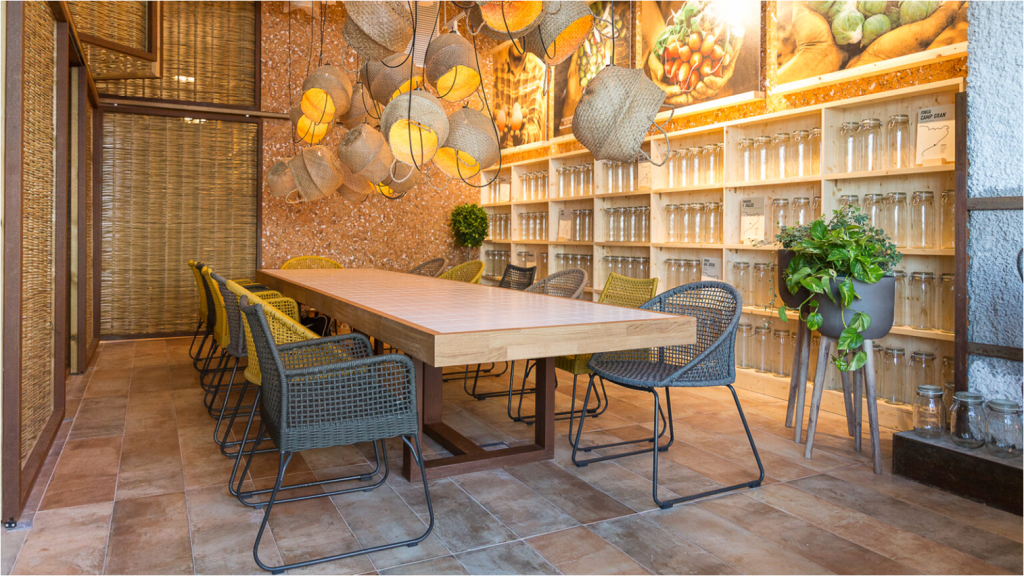
Warm materials, acoustic comfort and natural aesthetics
The interior design has been worked with materials of natural origin such as solid wood, cork, wicker or absorbent fabrics. This approach pays special attention to acoustic and environmental quality. The choice responds to an approach towards sustainability. The aim is to create a friendly and healthy environment that favors the design of experiential restaurants.
The incorporation of a wide variety of indoor plants, natural light and high ceilings contribute to creating an open, friendly and Mediterranean space. This is a key part of the design of experiential restaurants in Barcelona.
Want to see more examples of spaces with an open kitchen and natural materials? Take a look at our project for Roman Pizza , where transparency and a warm atmosphere are also merged.
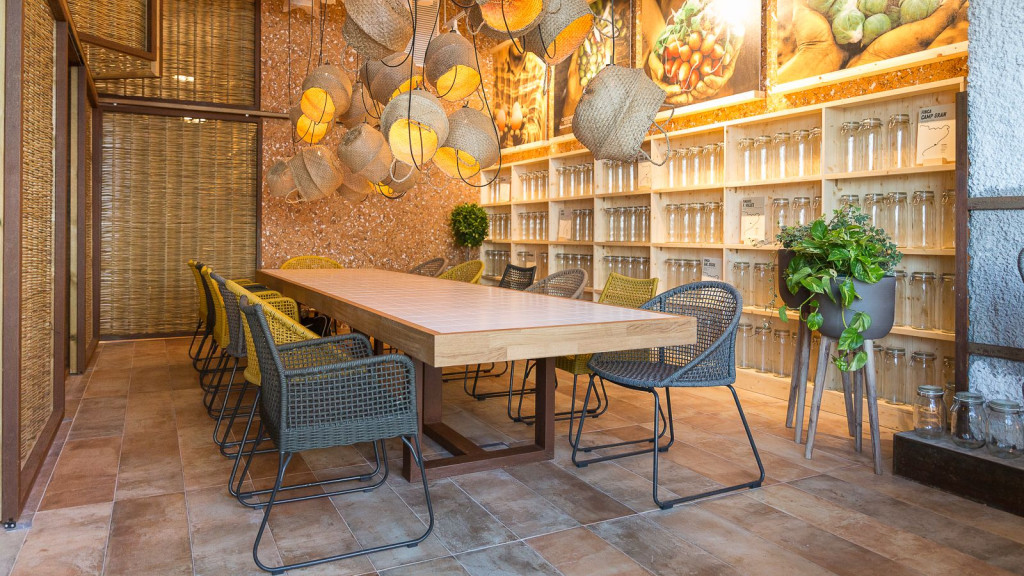
More than a restaurant: a space for the community
Commons is not just a space to eat. It is a place to meet, hold professional meetings or present products. It is also ideal for dancing or working. This is shown by its different areas:
• Formal and informal seating areas
• Open kitchen area and show cooking
• Healthy shop with local products
• Wooden bleachers for talks and activities
• Multipurpose spaces for events
This versatility makes Commons an ideal space. It is perfect for those who want the experiential design of restaurants in Barcelona, which goes beyond a simple meal.
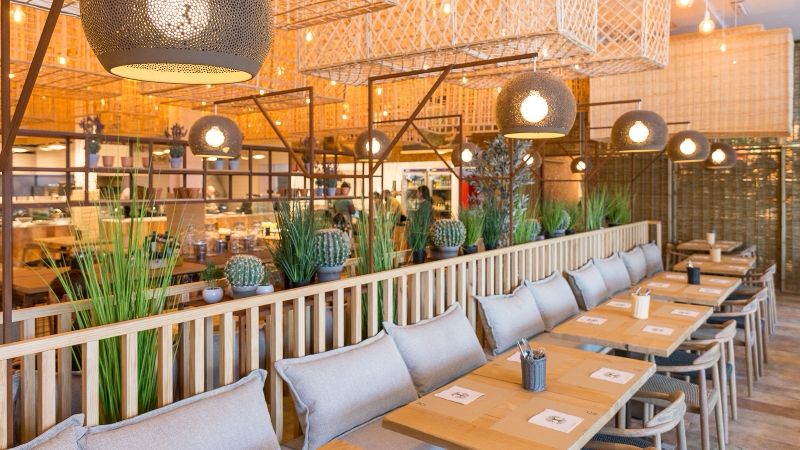
Design for brands with purpose
Commons has been designed by a brand focused on health, territory and community. It is an example of how at Girbau Mateu we understand design for brands with values. We want to create spaces that not only convey an image, but also generate memorable experiences with the best experiential design of restaurants in Barcelona.
Check out other restaurant design projects we have developed for brands such as Udon Asian Food, Dogos or Central Café.
